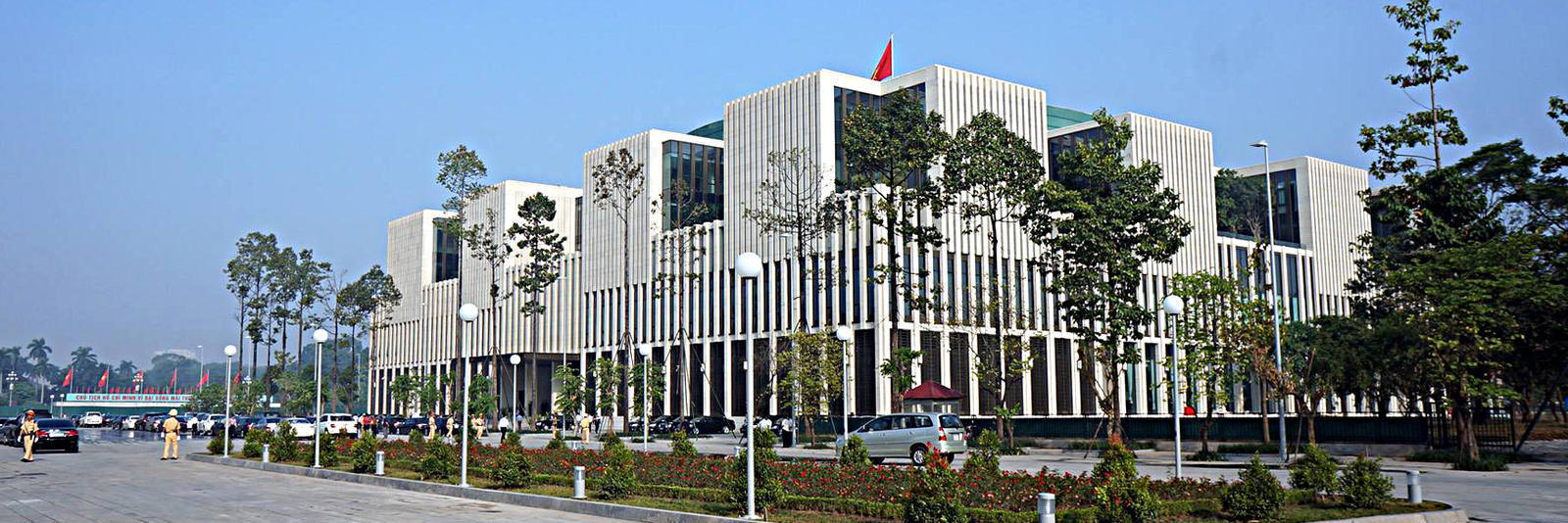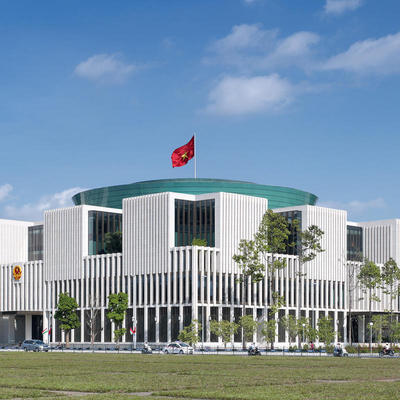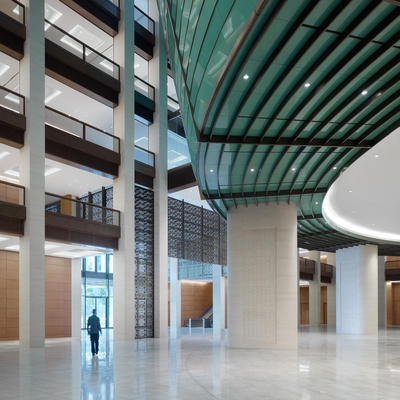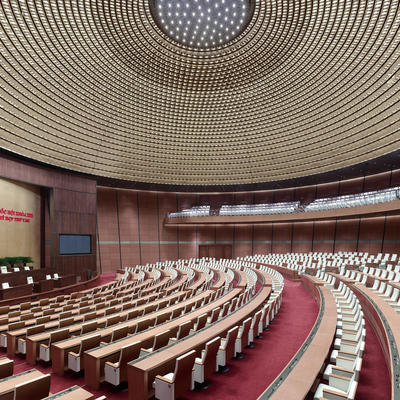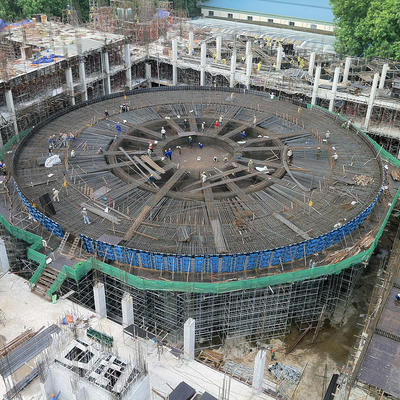
National Assembly House Hanoi, Vietnam
New parliament building
Gross floor area: 60.000 square meters, Dimensions: 102.5 m x 102.5 m
In an international competition, the partnership of gmp and Inros Lackner prevailed and was awarded the contract to provide complete planning and design services for the new parliament building of the Vietnamese government. Inros Lackner designed the earthquake-proof main structure and planned the technical building services. The heart of the building is the parliament’s round main meeting hall, which, with a diameter of 51 m and a height of 26 m, is supported by eight columns at a height of 9 m. It has room for approximately 1,100 people. This hall is at the center of the building’s quadratic floor plan and is surrounded by a five-story structure containing a banquet hall, foyer and reception areas and office space. For seismic protection reasons, the main meeting hall and the five-story structure are structurally independent of each other and are only connected by bridges. The building also has two basement levels with exhibit areas, a museum and building services rooms.
Photo gallery 1-3: © christian gahl
